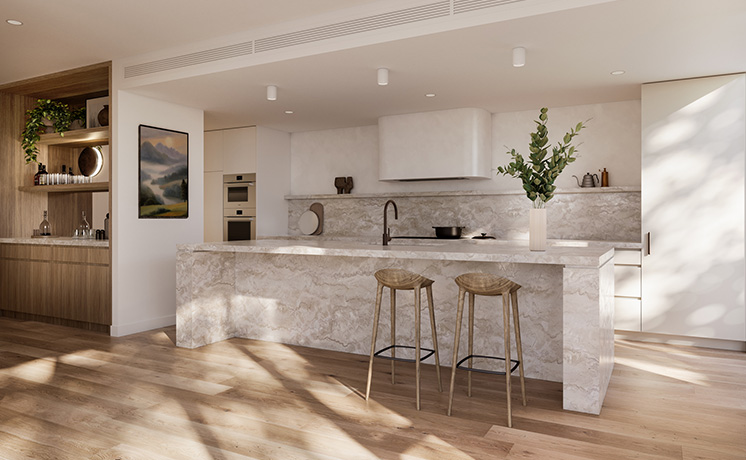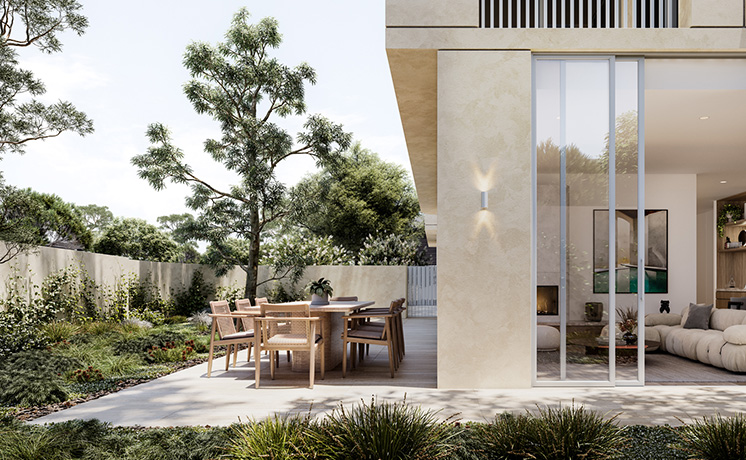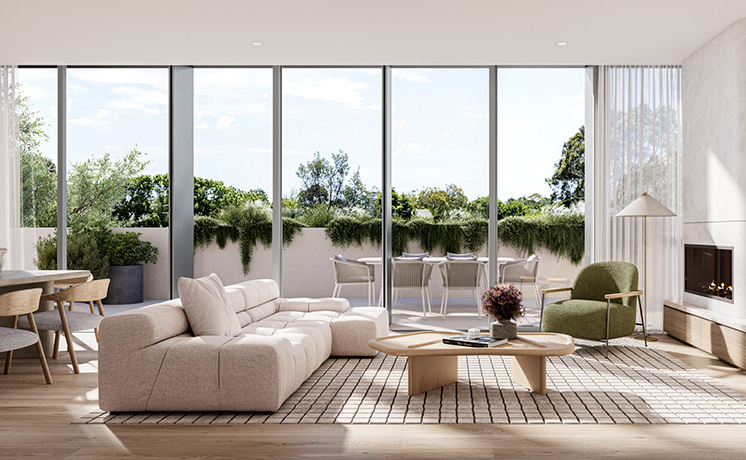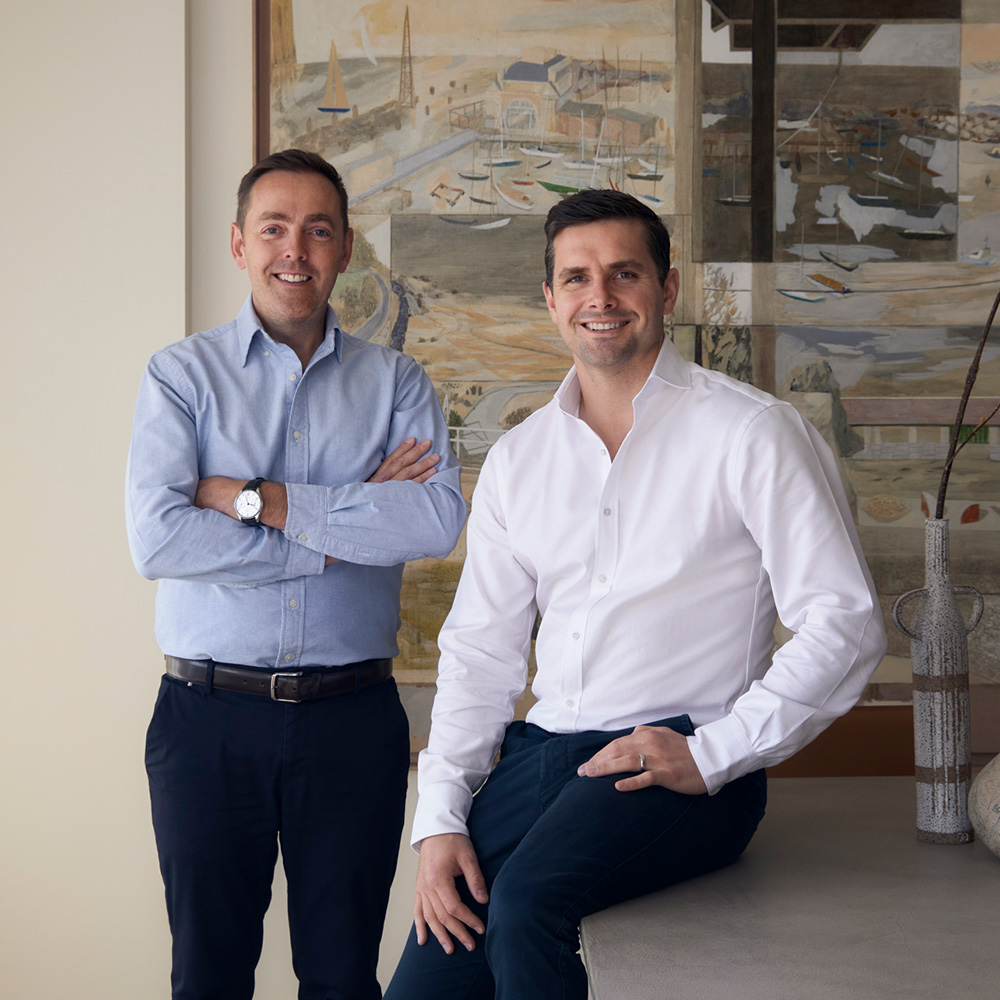
DEVELOPER
CARPE
GROUP
At Carpe Group, we are passionate about creating liveable art and a legacy of enduring beauty. Our Focus is to evoke a sense of effortlessness, creating a harmonious balance between form and function. There is a sense of purpose in everything we do, with a strong emphasis on craftmanship, details and finishes. We seek to enhance the living experience, delivering high end, quality spaces without compromise. Inspired by the elegance of simplicity, we endevour to make the impossible possible for each and every project.
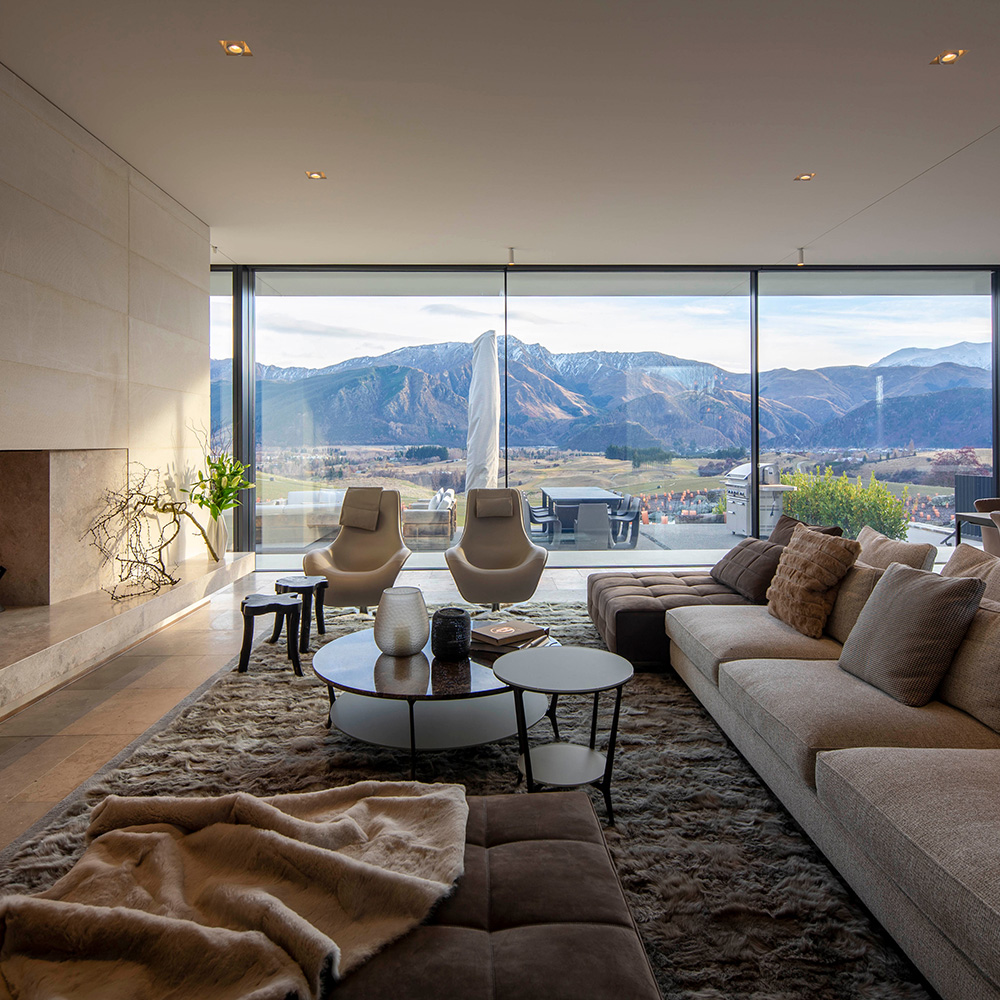
ARCHITECTURE
WARREN &
MAHONEY
Our practice is guided by one central principle: our belief that capturing and reflecting identity is key to making places. Identity is the understanding of self, grounded in place, culture, heritage and sense of purpose. We know from long experience that the most authentic, successful and enduring projects are those that reflect the shared identity of the community. We are creators, makers and enablers. Performance is a cultural attribute that defines our customer and user-focused approach. We take pride in delivering outcomes that exceed expectations.
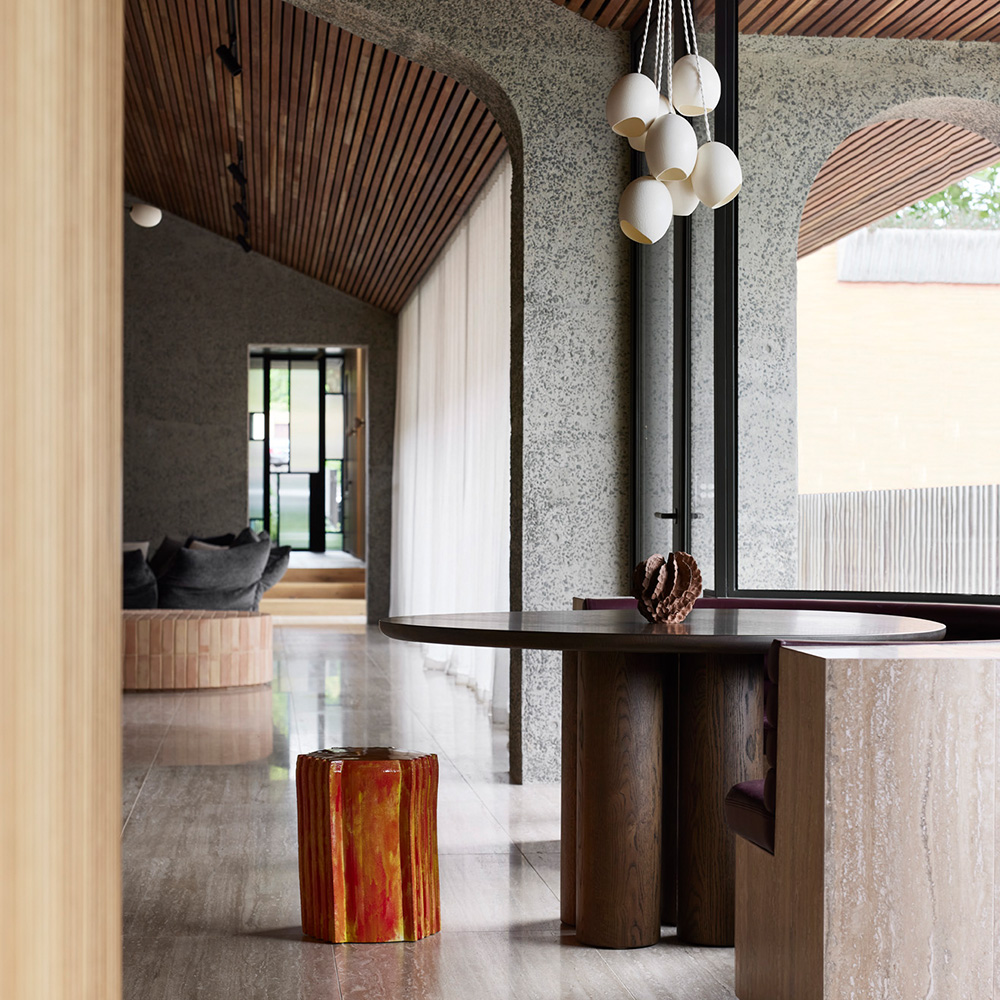
INTERIORS
LISA
BUXTON
Lisa Buxton Interiors is a multi-disciplinary design practice that blends influences from the US, Europe and Australia to create unique interior designs. With a guiding philosophy that less is more, Lisa's designs embody a refined, contemporary luxury that is both inspired and timeless. At the heart of their work is a belief that design should possess a point of view without being ostentatious, resulting in spaces that are polished, sophisticated, and always uniquely their own.
